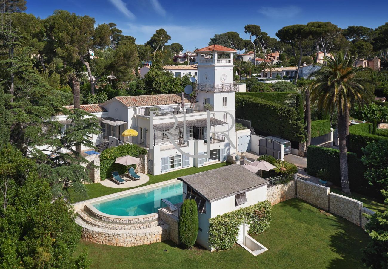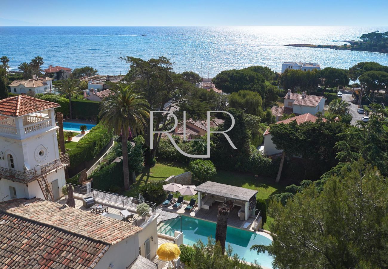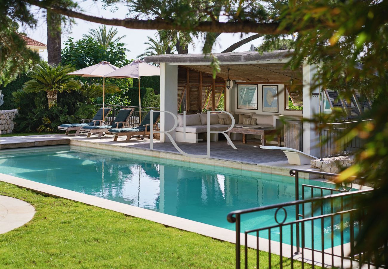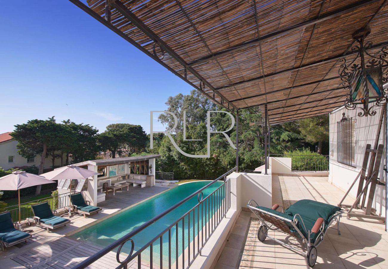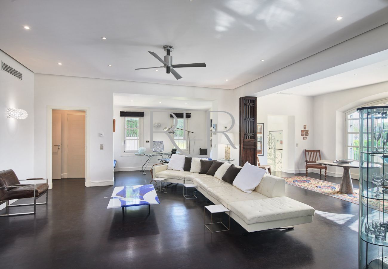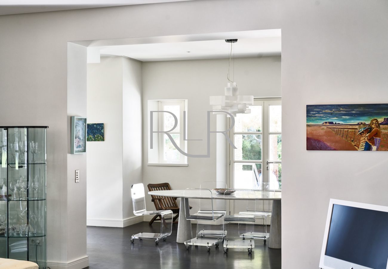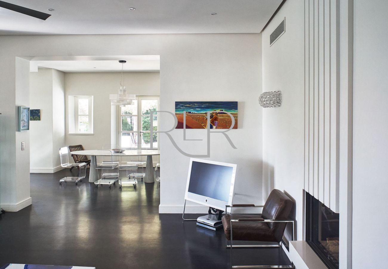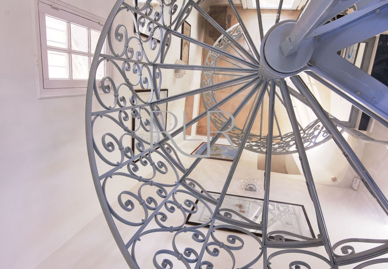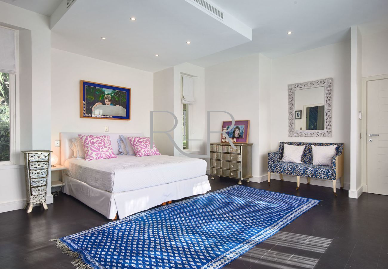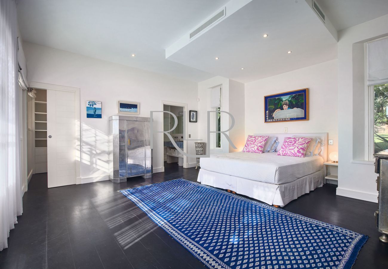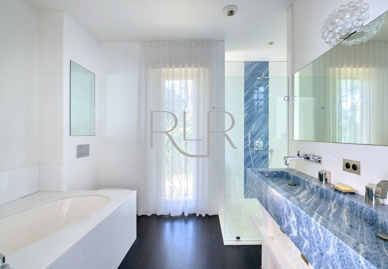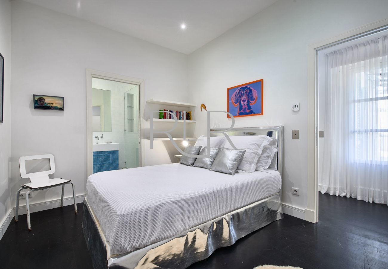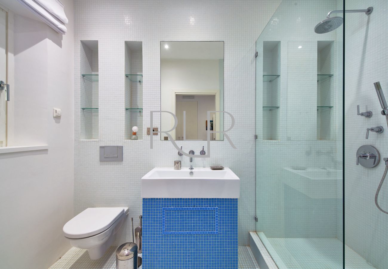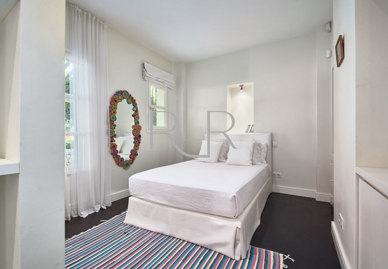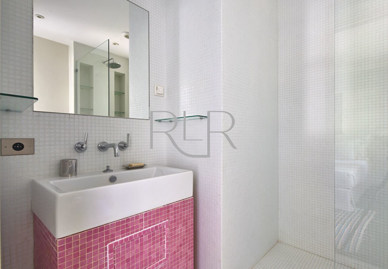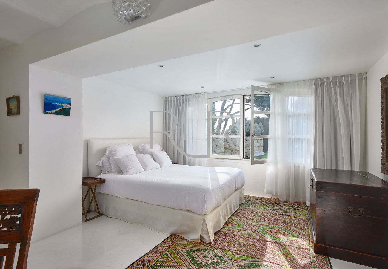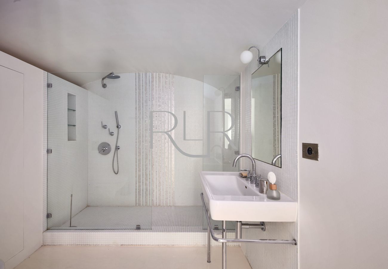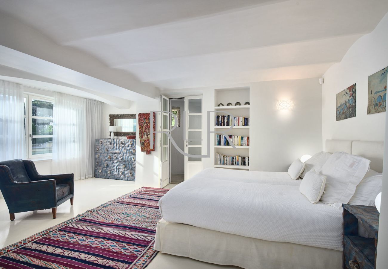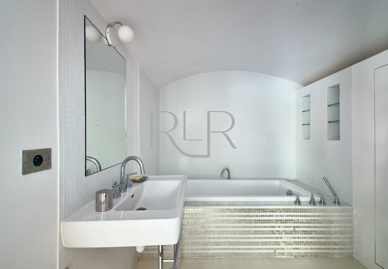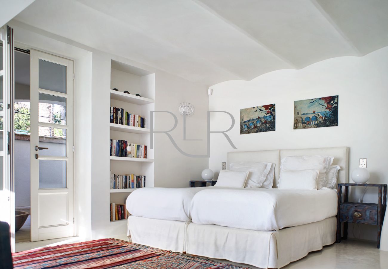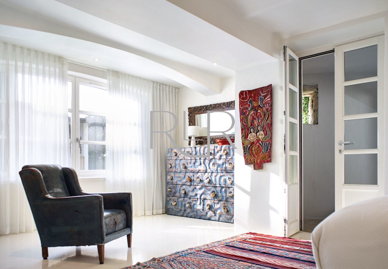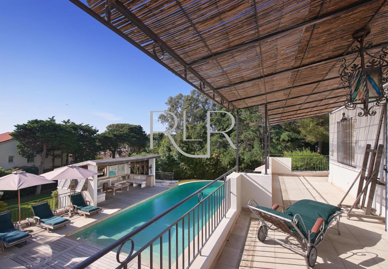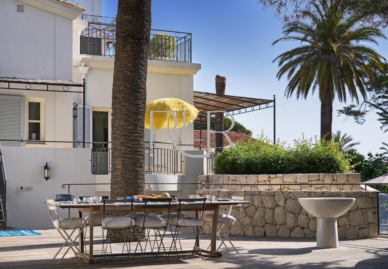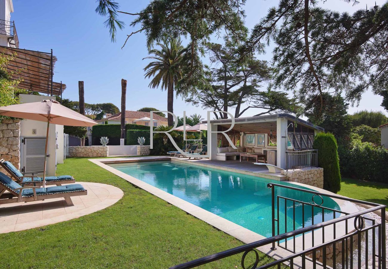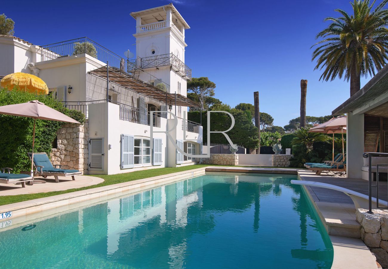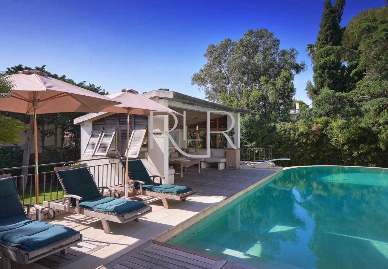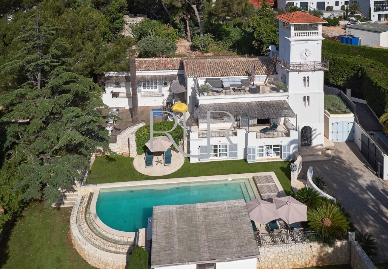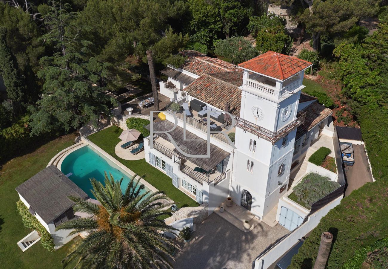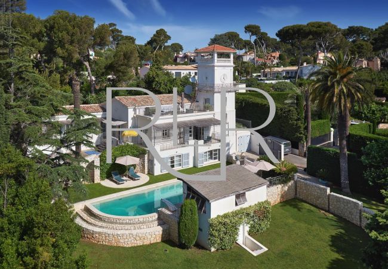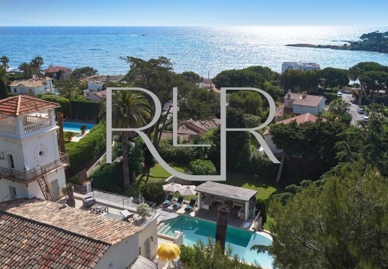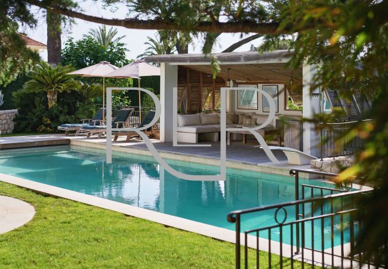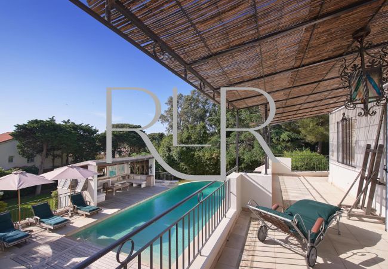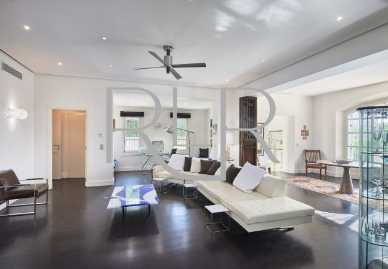- occupants 10
-
5 Double beds
5 - 5 Bedrooms 5
-
5 Bathrooms with shower
5 - 400 m² 400 m²
Villa Fiona
Antibes - Villa
Availability and prices
Video
Accommodation
Description
This superb Belle Epoque villa enjoys an ideal location in a private domaine within short walking distance to the famous Plage de la Garoupe in Cap d'Antibes.
It offers a large living area with fireplace and dining room, a fully equipped modern kitchen with dining area, 4 bedrooms with ensuite bathroom as well as a Master bedroom with ensuite bathroom.
Pool/Garden Level
Bedroom 1 - Bed 160cm, shower room with WC and 1 sink opposite the corridor from the bedroom
Bedroom 2 - Bed 180cm (2x90cm), access onto the terrace and view over the pool, ensuite bathroom, with WC and 1 sink
Utility room
Ground floor
Open plan Kitchen and dining room opens onto a terrace
Spacious living room, opens onto a terrace
Office area
Guest WC
Bedroom 3 - Bed 140cm, opens onto back garden, ensuite shower room, WC and 1 sink
Bedroom 4 - Bed 140cm, ensuite shower room, WC and 1 sink
Bedroom 5 - Master bedroom, Bed 180cm, opens onto balcony over looking garden and terraces, ensuite bathroom with separate shower, 1 large sink, dressing.
Top terrace offers a sofa group and 1 sunbed.
Upon request the villa can propose a staff studio which has a separate entrance and one bedroom, kitchenette and living room.
It offers a large living area with fireplace and dining room, a fully equipped modern kitchen with dining area, 4 bedrooms with ensuite bathroom as well as a Master bedroom with ensuite bathroom.
Pool/Garden Level
Bedroom 1 - Bed 160cm, shower room with WC and 1 sink opposite the corridor from the bedroom
Bedroom 2 - Bed 180cm (2x90cm), access onto the terrace and view over the pool, ensuite bathroom, with WC and 1 sink
Utility room
Ground floor
Open plan Kitchen and dining room opens onto a terrace
Spacious living room, opens onto a terrace
Office area
Guest WC
Bedroom 3 - Bed 140cm, opens onto back garden, ensuite shower room, WC and 1 sink
Bedroom 4 - Bed 140cm, ensuite shower room, WC and 1 sink
Bedroom 5 - Master bedroom, Bed 180cm, opens onto balcony over looking garden and terraces, ensuite bathroom with separate shower, 1 large sink, dressing.
Top terrace offers a sofa group and 1 sunbed.
Upon request the villa can propose a staff studio which has a separate entrance and one bedroom, kitchenette and living room.
Distribution of bedrooms
1 Double bed
1 Double bed
1 Double bed
1 Double bed
1 Double bed
Special features
Heated swimming pool
Air-Conditioned
30 m to sandy beach
Garden views
Bathroom(s)
5 Bathrooms with shower
Views
Garden
Swimming pool
General
400 m² Property
Air-Conditioned
Private Heated swimming pool
Not supplied
Towels
Mandatory or included services
Bed linen: € 80.00 / person
Final Cleaning: € 500.00 / booking
Heated Pool: Included
Taxes
Tourist tax: Included in the total price
Tax calculationPlease add the dates of the stay to display the tax conditions
Your schedule
Check-in
Check-outBefore 11:00
Comments
- No smoking
- No pets allowed
- No pets allowed
Availability calendar
| February - 2026 | ||||||
| Mon | Tue | Wed | Thur | Fri | Sat | Sun |
| 1 | ||||||
| 2 | 3 | 4 | 5 | 6 | 7 | 8 |
| 9 | 10 | 11 | 12 | 13 | 14 | 15 |
| 16 | 17 | 18 | 19 | 20 | 21 | 22 |
| 23 | 24 | 25 | 26 | 27 | 28 | |
| March - 2026 | ||||||
| Mon | Tue | Wed | Thur | Fri | Sat | Sun |
| 1 | ||||||
| 2 | 3 | 4 | 5 | 6 | 7 | 8 |
| 9 | 10 | 11 | 12 | 13 | 14 | 15 |
| 16 | 17 | 18 | 19 | 20 | 21 | 22 |
| 23 | 24 | 25 | 26 | 27 | 28 | 29 |
| 30 | 31 | |||||
| April - 2026 | ||||||
| Mon | Tue | Wed | Thur | Fri | Sat | Sun |
| 1 | 2 | 3 | 4 | 5 | ||
| 6 | 7 | 8 | 9 | 10 | 11 | 12 |
| 13 | 14 | 15 | 16 | 17 | 18 | 19 |
| 20 | 21 | 22 | 23 | 24 | 25 | 26 |
| 27 | 28 | 29 | 30 | |||
| May - 2026 | ||||||
| Mon | Tue | Wed | Thur | Fri | Sat | Sun |
| 1 | 2 | 3 | ||||
| 4 | 5 | 6 | 7 | 8 | 9 | 10 |
| 11 | 12 | 13 | 14 | 15 | 16 | 17 |
| 18 | 19 | 20 | 21 | 22 | 23 | 24 |
| 25 | 26 | 27 | 28 | 29 | 30 | 31 |
| June - 2026 | ||||||
| Mon | Tue | Wed | Thur | Fri | Sat | Sun |
| 1 | 2 | 3 | 4 | 5 | 6 | 7 |
| 8 | 9 | 10 | 11 | 12 | 13 | 14 |
| 15 | 16 | 17 | 18 | 19 | 20 | 21 |
| 22 | 23 | 24 | 25 | 26 | 27 | 28 |
| 29 | 30 | |||||
| July - 2026 | ||||||
| Mon | Tue | Wed | Thur | Fri | Sat | Sun |
| 1 | 2 | 3 | 4 | 5 | ||
| 6 | 7 | 8 | 9 | 10 | 11 | 12 |
| 13 | 14 | 15 | 16 | 17 | 18 | 19 |
| 20 | 21 | 22 | 23 | 24 | 25 | 26 |
| 27 | 28 | 29 | 30 | 31 | ||
Price lists
| DatesPrice per week (VAT included) | |
|---|---|
| 01/10/2025 · 31/03/2026 |
€ 9,450 |
| 01/06/2026 · 30/06/2026 |
€ 20,250 |
| 01/07/2026 · 31/08/2026 |
€ 27,000 |
| 01/09/2026 · 30/09/2026 |
€ 18,752 |
Map and distances
-
Distances
Sand beach - Plage de la Gardiole
30 m
Sand beach - Plage de la Garoupe
400 m
Sand beach - Plage Baie des Milliardaires
1.3 km
Sand beach - Plage des Ondes
1.8 km
Shops
2.5 km
Town centre - Antibes
3.5 km
Town centre - Juan-les-Pins
3.5 km
Train station - Antibes station
4.4 km
Golf course - Golf Club de Biot
8.2 km
Town centre - Cannes, Palais des Festivals
13 km
Golf course - Golf Cannes - Mougins
15 km
International airport - Nice Côte d'Azur Airport (NCE)
18 km
International airport - Aéroport Cannes Mandelieu
24 km
Similar properties
-
This wonderful 5 bedroom design driven home is located in the heart of Cap d'Antibes, close to the beaches and local amenities. The property is newly built and in pristine condition, ideal for even the most discerning of guest
Villa Tara offers 5 bed of luxury in a totally private setting with spacious gardens that are totally flat, making them ideal for any use and also has a stunning roof terrace perfect for enjoying the evening sun and relaxing.
Ground floor:
Living room
Gardens
Dining room
Bedroom 1 - ensuite
1st floor
4 x ensuite bedrooms
Cleaning 3 x week included in all rentals
Roof top terrace - with lounge furniture and sea views -
This superb Belle Epoque villa enjoys an ideal location in a private domaine within short walking distance to the famous Plage de la Garoupe in Cap d'Antibes.
It offers a large living area with fireplace and dining room, a fully equipped modern kitchen with dining area, 4 bedrooms with ensuite bathroom as well as a Master bedroom with ensuite bathroom.
Pool/Garden Level
Bedroom 1 - Bed 160cm, shower room with WC and 1 sink opposite the corridor from the bedroom
Bedroom 2 - Bed 180cm (2x90cm), access onto the terrace and view over the pool, ensuite bathroom, with WC and 1 sink
Utility room
Ground floor
Open plan Kitchen and dining room opens onto a terrace
Spacious living room, opens onto a terrace
Office area
Guest WC
Bedroom 3 - Bed 140cm, opens onto back garden, ensuite shower room, WC and 1 sink
Bedroom 4 - Bed 140cm, ensuite shower room, WC and 1 sink
Bedroom 5 - Master bedroom, Bed 180cm, opens onto balcony over looking garden and terraces, ensuite bathroom with separate shower, 1 large sink, dressing.
Top terrace offers a sofa group and 1 sunbed.
Upon request the villa can propose a staff studio which has a separate entrance and one bedroom, kitchenette and living room.
Other relevant information
Accommodation Registration Number
060042310820CM

