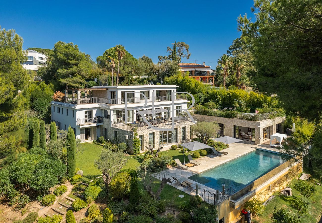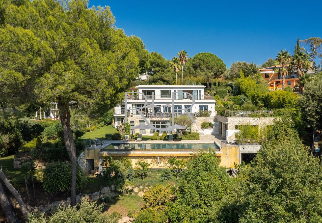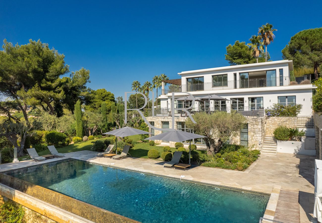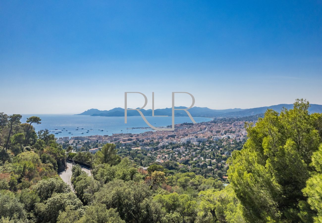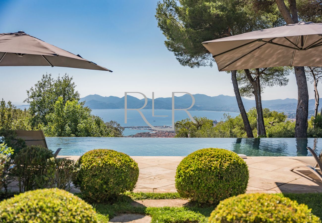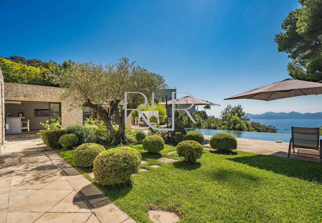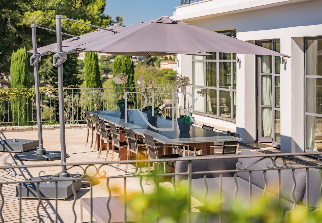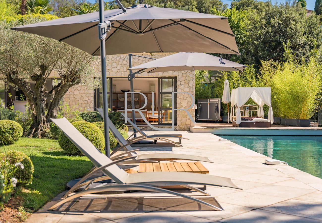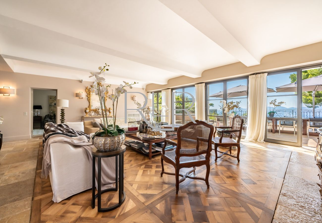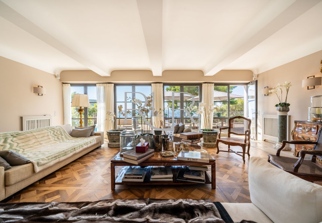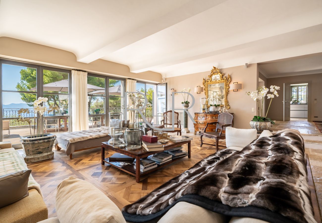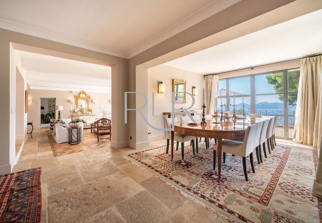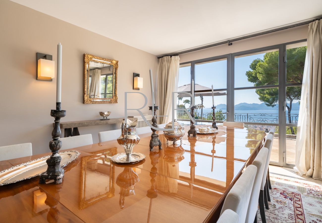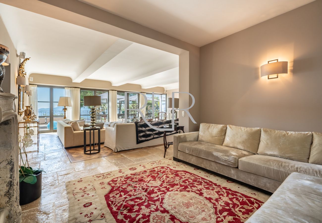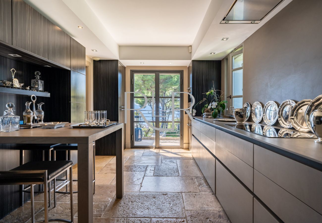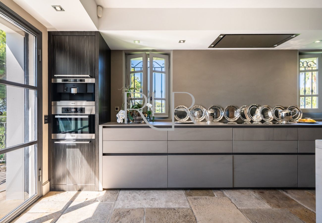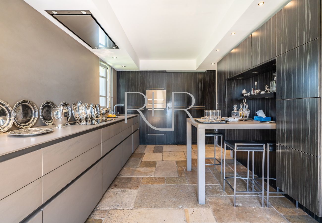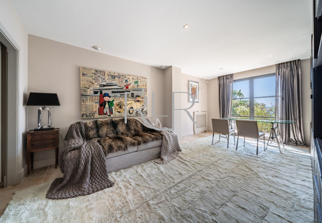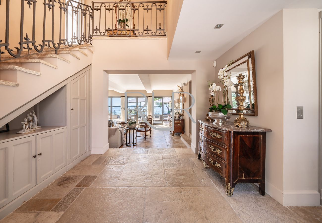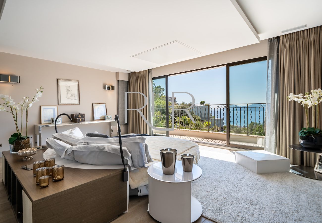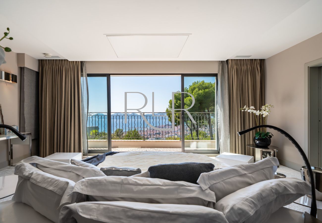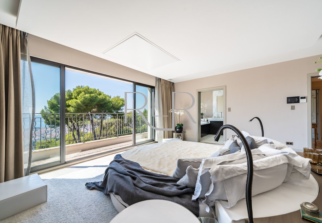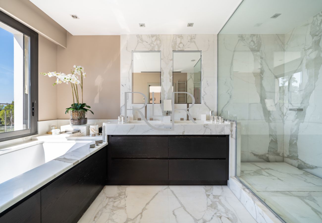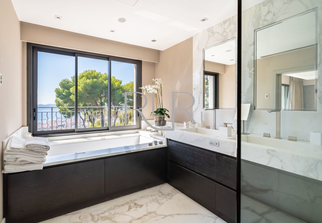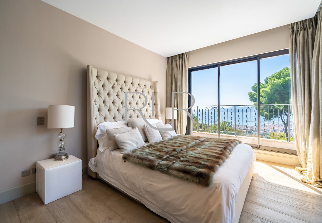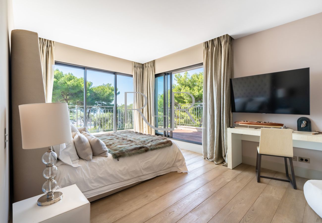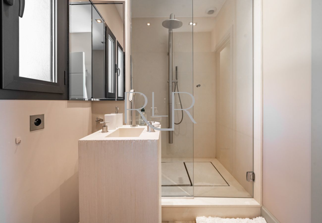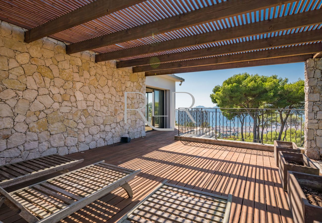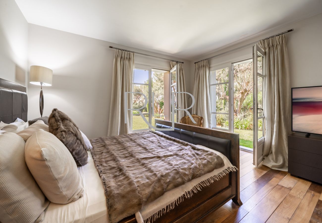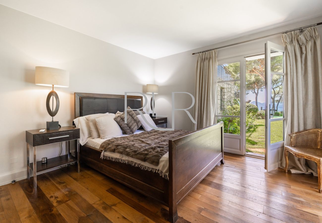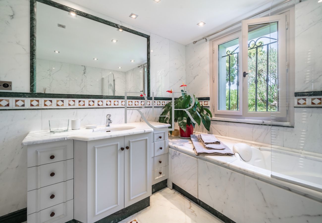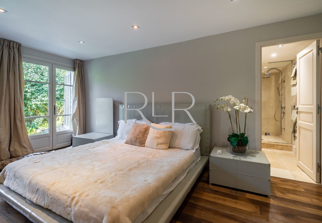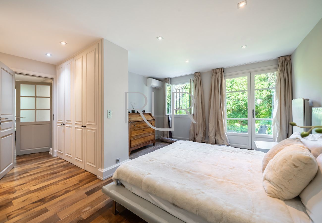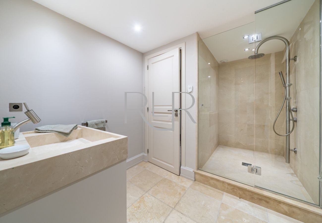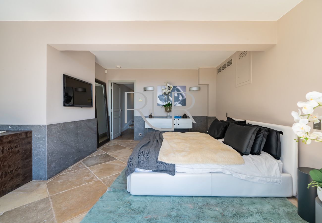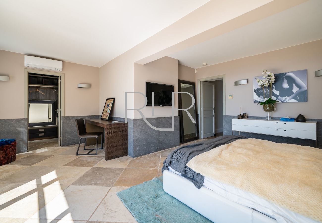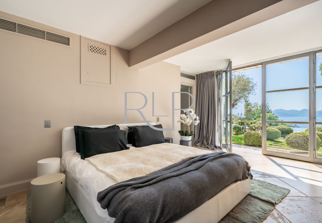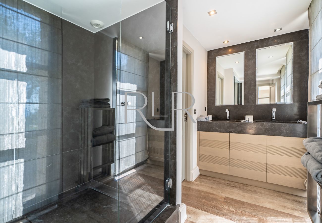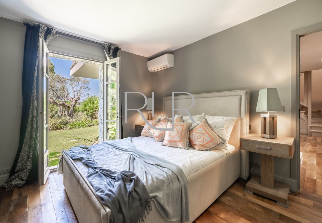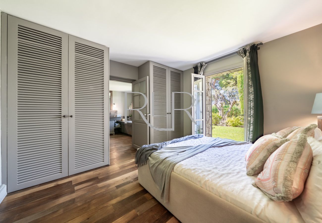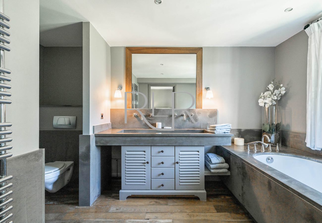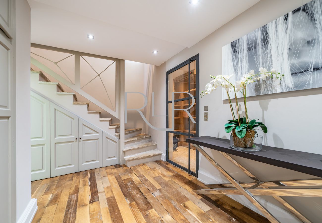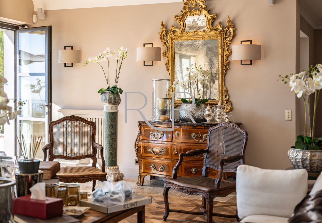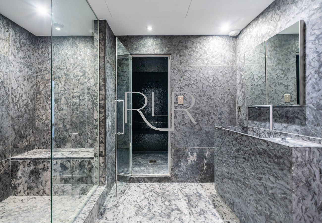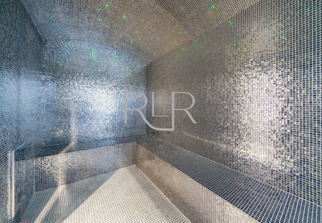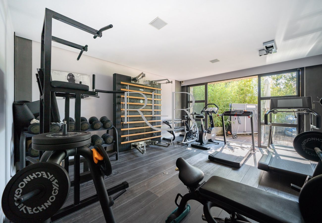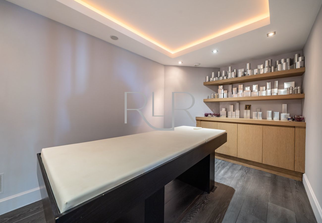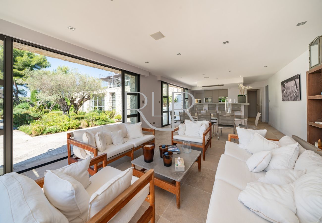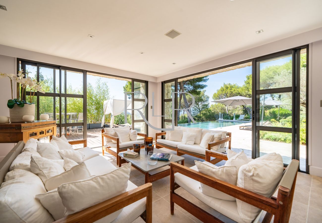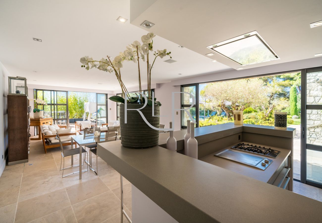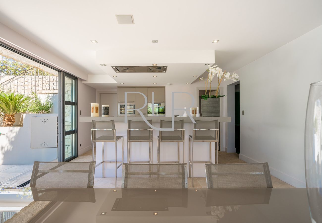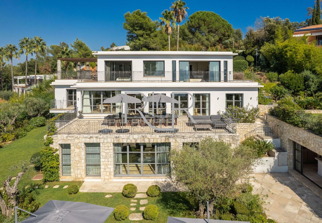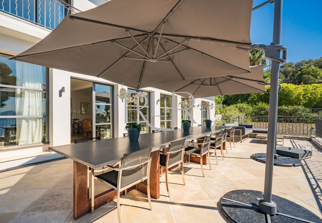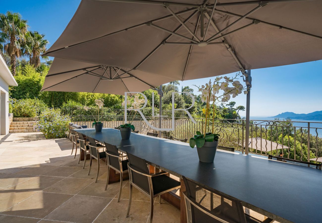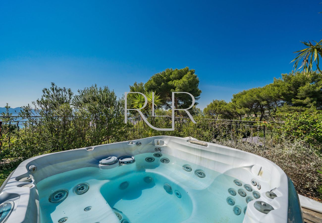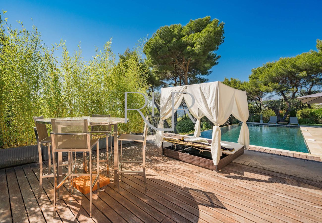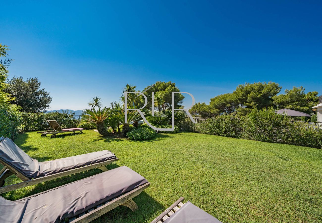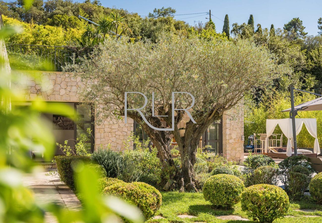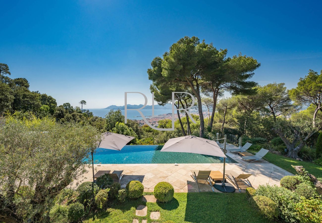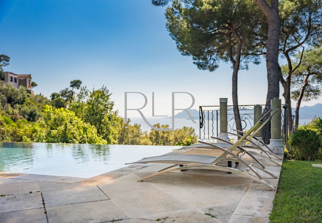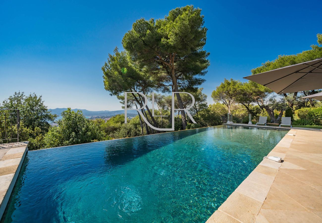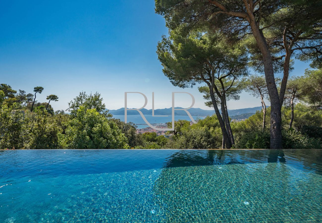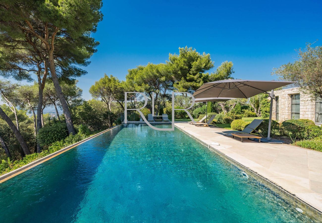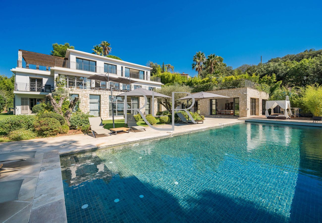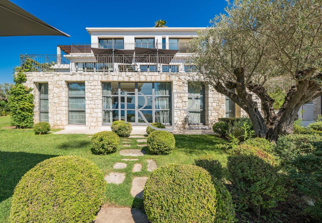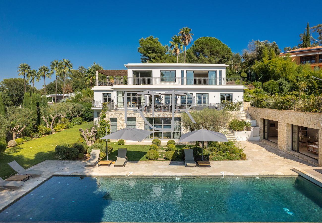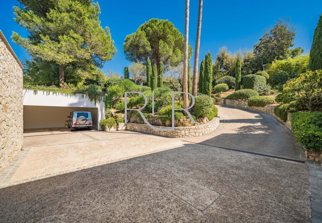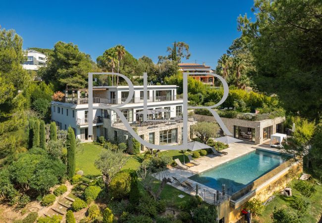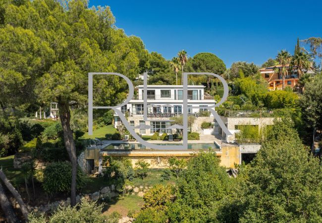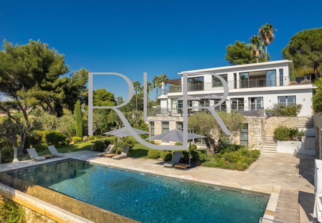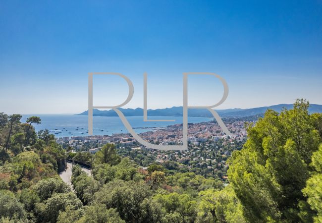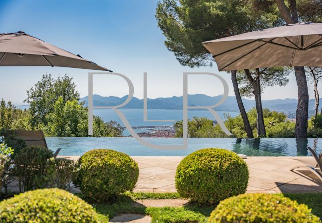- occupants 12
-
3 King size beds
3 Queen size beds
6 - 6 Bedrooms 6
-
3 Bathrooms with bathtub
3 Bathrooms with shower
6 - 680 m² 680 m²
Villa Phoenix
Cannes - Villa
Availability and prices
Video
Accommodation
Description
The property offers 680sqm of living area with beautiful volumes for the reception area opening out to the terrace, garden and swimming pool, 6 bedrooms with their own bathrooms. Beautiful fully landscaped garden of approximately 5,600sqm.
With panoramic views of the Bay of Cannes and the Lerins Islands, facing south-west, Villa Phoenix is a sumptuous property in a contemporary style, recently renovated throughout with noble materials of very high quality. In living space of about 680m2, the property offers beautiful lofty volumes for the reception area opening out to the terrace, garden and swimming pool. Villa Phoenix offers 6 bedrooms with their own bathrooms and a beautifully landscaped garden of approximately 5,600m2.
The swimming can be heated and has an overflow effect, pool house, jacuzzi, massage room, Hammam, gym, 3-car garage and guardian's apartment with separate access as well as access behind the main kitchen.
Ground floor
Entrance
Living room
Dining room
Kitchen, fully equipped
Office (to the left of the living room) with ensuite shower room, WC and 1 sink.
Guest WC
Separate guardian apartment which has a separate access as well as access behind the main kitchen.
First floor
Bedroom 1 - Main bedroom, Round bed, Opens onto balcony, large walk -in closet. Ensuite bathroom with separate shower, 2 sinks
Bedroom 2 - Bed 160cm, ensuite showroom, 2 sinks, dressing.
Garden level
Bedroom 3 - Bed 160cm, bathroom in the corridor, 1 sink, bath, WC, bide. Opens onto garden.
Bedroom 4 - Bed 180cm, ensuite shower, WC, 1 sink. Opens onto garden on the side of the house.
Bedroom 5 - Bed 160cm, ensuite bath, 1 sink, WC + separate shower. Opens onto garden.
Bedroom 6 - Bed 180cm, ensuite shower (big) WC, 2 sinks. Opens onto the garden and pool area.
Wine cellar
Separate pool house with gym, massage room, Guest WC, Kitchen and dining room.
The pool can be heated (chlorine pool) approximate size 15x6m.
- AC throughout the villa
- TV in all bedrooms
Did you know that we also offer a host of additional services to compliment your villa rental?
Extra / Daily cleaning
Private chef / hostess and butlers
Airport Transfer
Car and Driver services
Concierge support
Event planning
Yacht Charters
Security staff
Babysitting staff
Baby equipment rental
If you need anything else – let your dedicated rentals contact know and we will take care of it for you!
With panoramic views of the Bay of Cannes and the Lerins Islands, facing south-west, Villa Phoenix is a sumptuous property in a contemporary style, recently renovated throughout with noble materials of very high quality. In living space of about 680m2, the property offers beautiful lofty volumes for the reception area opening out to the terrace, garden and swimming pool. Villa Phoenix offers 6 bedrooms with their own bathrooms and a beautifully landscaped garden of approximately 5,600m2.
The swimming can be heated and has an overflow effect, pool house, jacuzzi, massage room, Hammam, gym, 3-car garage and guardian's apartment with separate access as well as access behind the main kitchen.
Ground floor
Entrance
Living room
Dining room
Kitchen, fully equipped
Office (to the left of the living room) with ensuite shower room, WC and 1 sink.
Guest WC
Separate guardian apartment which has a separate access as well as access behind the main kitchen.
First floor
Bedroom 1 - Main bedroom, Round bed, Opens onto balcony, large walk -in closet. Ensuite bathroom with separate shower, 2 sinks
Bedroom 2 - Bed 160cm, ensuite showroom, 2 sinks, dressing.
Garden level
Bedroom 3 - Bed 160cm, bathroom in the corridor, 1 sink, bath, WC, bide. Opens onto garden.
Bedroom 4 - Bed 180cm, ensuite shower, WC, 1 sink. Opens onto garden on the side of the house.
Bedroom 5 - Bed 160cm, ensuite bath, 1 sink, WC + separate shower. Opens onto garden.
Bedroom 6 - Bed 180cm, ensuite shower (big) WC, 2 sinks. Opens onto the garden and pool area.
Wine cellar
Separate pool house with gym, massage room, Guest WC, Kitchen and dining room.
The pool can be heated (chlorine pool) approximate size 15x6m.
- AC throughout the villa
- TV in all bedrooms
Did you know that we also offer a host of additional services to compliment your villa rental?
Extra / Daily cleaning
Private chef / hostess and butlers
Airport Transfer
Car and Driver services
Concierge support
Event planning
Yacht Charters
Security staff
Babysitting staff
Baby equipment rental
If you need anything else – let your dedicated rentals contact know and we will take care of it for you!
Distribution of bedrooms
1 King size bed
1 King size bed
1 King size bed
1 Queen size bed
1 Queen size bed
1 Queen size bed
Special features
Heated swimming pool
Air-Conditioned
Garden
Terrace
Bathroom(s)
3 Bathrooms with bathtub
3 Bathrooms with shower
General
Garden
Terrace
Hot tub
Spa
680 m² Property
5,600 m² Plot
Air-Conditioned
Private Heated swimming pool
Garage
Garage
3 spaces
Not supplied
Bed linen
Towels
Optional services
Heated Pool: / booking
Garage: / booking
Taxes
Tourist tax: Included in the total price
Tax calculationPlease add the dates of the stay to display the tax conditions
Your schedule
Check-in
Check-outBefore 11:00
Comments
- No pets allowed
Availability calendar
| October - 2025 | ||||||
| Mon | Tue | Wed | Thur | Fri | Sat | Sun |
| 1 | 2 | 3 | 4 | 5 | ||
| 6 | 7 | 8 | 9 | 10 | 11 | 12 |
| 13 | 14 | 15 | 16 | 17 | 18 | 19 |
| 20 | 21 | 22 | 23 | 24 | 25 | 26 |
| 27 | 28 | 29 | 30 | 31 | ||
| November - 2025 | ||||||
| Mon | Tue | Wed | Thur | Fri | Sat | Sun |
| 1 | 2 | |||||
| 3 | 4 | 5 | 6 | 7 | 8 | 9 |
| 10 | 11 | 12 | 13 | 14 | 15 | 16 |
| 17 | 18 | 19 | 20 | 21 | 22 | 23 |
| 24 | 25 | 26 | 27 | 28 | 29 | 30 |
| December - 2025 | ||||||
| Mon | Tue | Wed | Thur | Fri | Sat | Sun |
| 1 | 2 | 3 | 4 | 5 | 6 | 7 |
| 8 | 9 | 10 | 11 | 12 | 13 | 14 |
| 15 | 16 | 17 | 18 | 19 | 20 | 21 |
| 22 | 23 | 24 | 25 | 26 | 27 | 28 |
| 29 | 30 | 31 | ||||
| January - 2026 | ||||||
| Mon | Tue | Wed | Thur | Fri | Sat | Sun |
| 1 | 2 | 3 | 4 | |||
| 5 | 6 | 7 | 8 | 9 | 10 | 11 |
| 12 | 13 | 14 | 15 | 16 | 17 | 18 |
| 19 | 20 | 21 | 22 | 23 | 24 | 25 |
| 26 | 27 | 28 | 29 | 30 | 31 | |
| February - 2026 | ||||||
| Mon | Tue | Wed | Thur | Fri | Sat | Sun |
| 1 | ||||||
| 2 | 3 | 4 | 5 | 6 | 7 | 8 |
| 9 | 10 | 11 | 12 | 13 | 14 | 15 |
| 16 | 17 | 18 | 19 | 20 | 21 | 22 |
| 23 | 24 | 25 | 26 | 27 | 28 | |
| March - 2026 | ||||||
| Mon | Tue | Wed | Thur | Fri | Sat | Sun |
| 1 | ||||||
| 2 | 3 | 4 | 5 | 6 | 7 | 8 |
| 9 | 10 | 11 | 12 | 13 | 14 | 15 |
| 16 | 17 | 18 | 19 | 20 | 21 | 22 |
| 23 | 24 | 25 | 26 | 27 | 28 | 29 |
| 30 | 31 | |||||
Price lists
| DatesPrice per week (TAX included) | |
|---|---|
| 10/05/2026 · 24/05/2026 |
€ 40,000 |
| 01/06/2026 · 19/06/2026 |
€ 50,000 |
| 20/06/2026 · 27/06/2026 |
€ 56,250 |
| 28/06/2026 · 30/06/2026 |
€ 50,000 |
| 01/07/2026 · 31/08/2026 |
€ 56,250 |
| 01/09/2026 · 30/09/2026 |
€ 50,000 |
Map and distances
-
Distances
Shops
2 km
Sand beach - Croisette, Cannes
4 km
Train station - Cannes station
4.6 km
Town centre - Cannes, Palais des Festivals
4.6 km
Golf course - Golf Cannes - Mougins
8.3 km
Golf course - Royal Mougins Golf Club
11 km
International airport - Aéroport Cannes Mandelieu
11 km
International airport - Nice Côte d'Azur Airport (NCE)
23 km
Similar properties
-
Rent this incredible home in the hills of Cannes with breathtaking sea views, 6 designer bedrooms, large gardens and pool
This gorgeous home of 300m2, located in Cannes in a calm residential neighborhood offers exceptional sea views from the majority of the rooms of the home and gardens.
An independent studio, featuring a double sofa bed, a kitchen, and a shower room, offers private access from the outside as well as direct access from inside the house.
The ground floor has the kitchen, living room leading out to the main terrace with panoramic sea views and the pool with 3 bedrooms.
1st floor - The master suite + the games/cinema room.
2nd floor - 2nd large bedroom with terrace and sea views
The home also offer high speed internet access and sandy BBQ area in the garden to round off the summer feel! -
Villa Rachel is a wonderful sea view villa located in Cannes Croix des Gardes, which can accommodate up to 12 guests.
The living room with its large windows open onto the terrace with the swimming pool (salt and heated) with a panoramic sea view on the Lerins Islands and the Esterel Mountains.
The villa is located in a quiet area, close to the city center (5mins drive)
Ground Floor
- Entrance
- Fully equipped kitchen
- Dining room with a fireplace
- Living room with a pool table
- It’s open onto a terrace with a swimming pool, (10X4) which can be heated.
- Bedroom 1 : Master bedroom (bed 160cms)TV with an ensuite bathroom, separate shower, double sink, WC. Access to the swimming pool and sea view.
- Bedroom 2 : Double bedroom (140cms) TV with an ensuite bathroom. Sea view.
- Bedroom 3 : Double bedroom (2X90 cms) TV, with an ensuite bathroom.
- Guest toilet and shower.
Garden floor
- Bedroom 4 : Double bedroom (140 cms) TV, with an ensuite bathroom.
- Toilet.
- Bedroom 5 : Double bedroom (140 cms) TV, with an ensuite bathroom. Terrace
- Bedroom 6 : Double bedroom (160 cms) TV, with an ensuite bathroom. Terrace
- Toilet.
Additional services : Electric shutters everywhere, AC everywhere, safe in the master bedroom, alarm system, videophone, sonos, heated salty swimming pool, ping pong table, parking for 5/6 cars.

