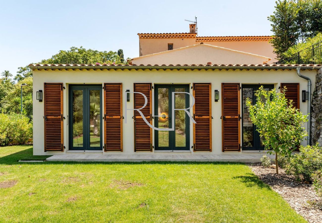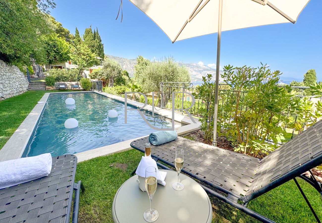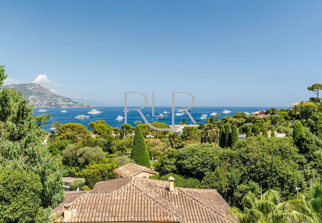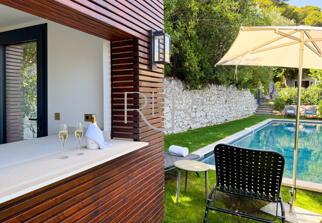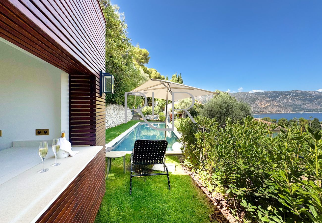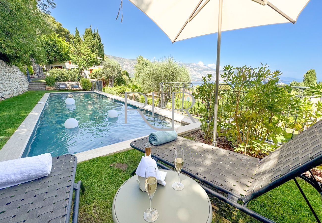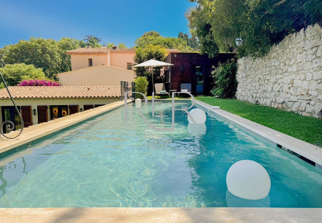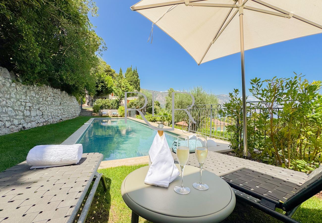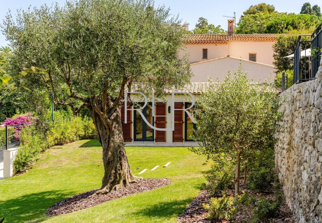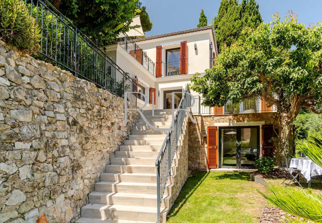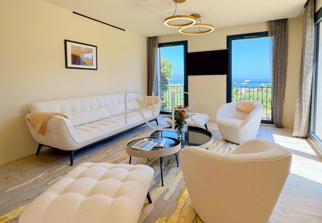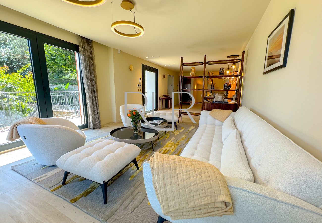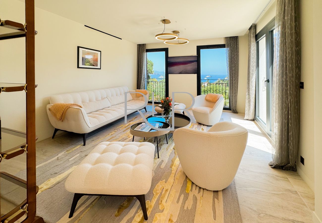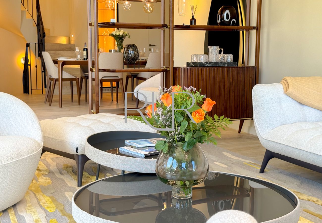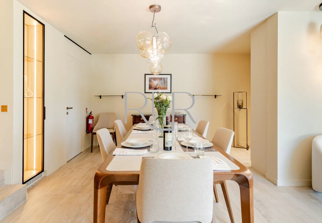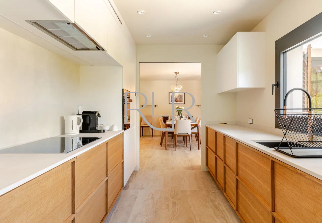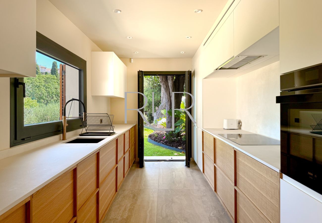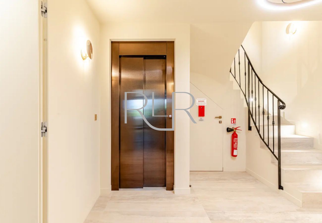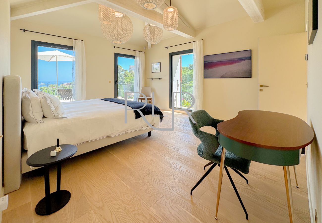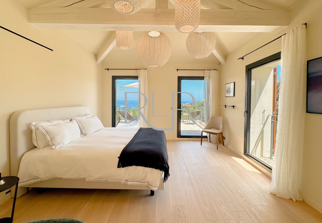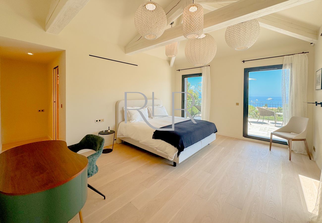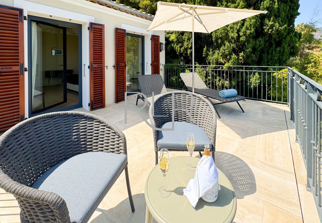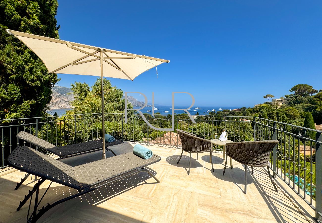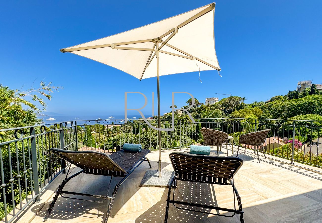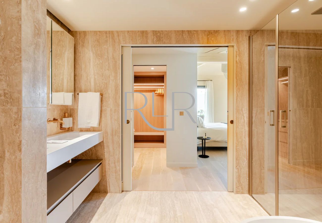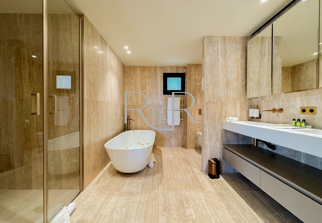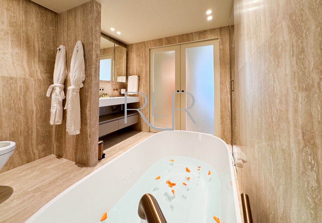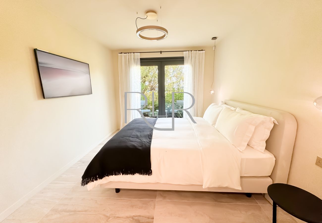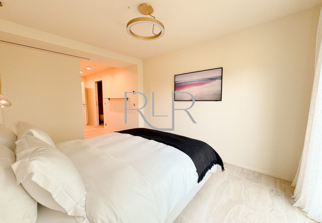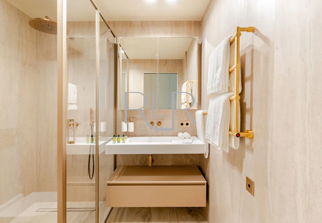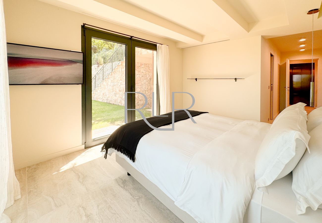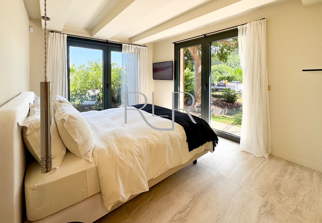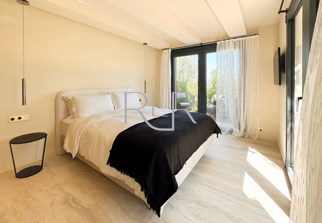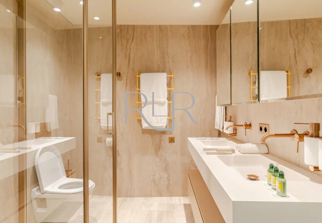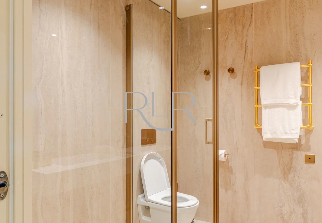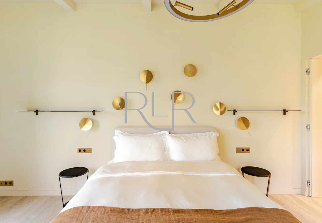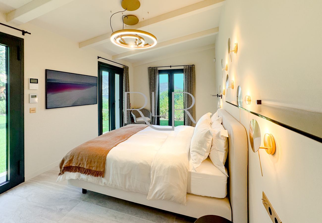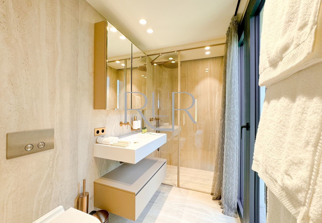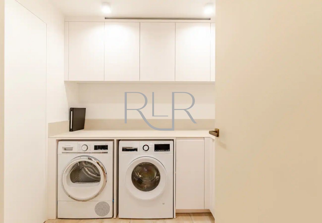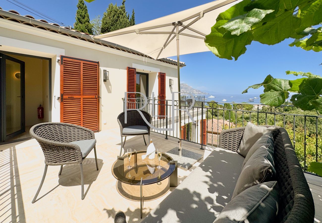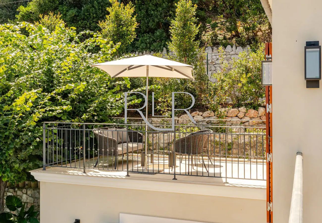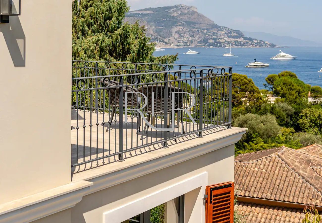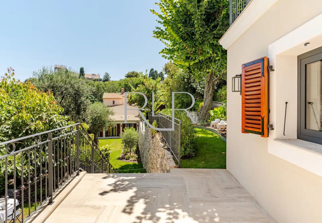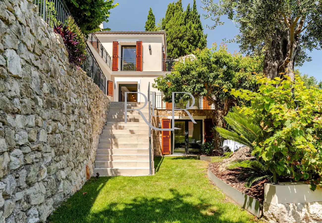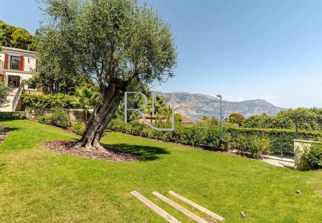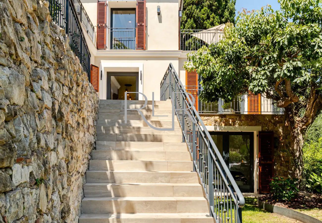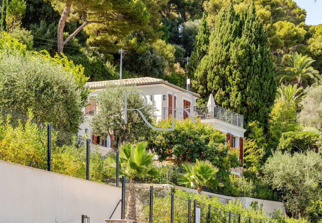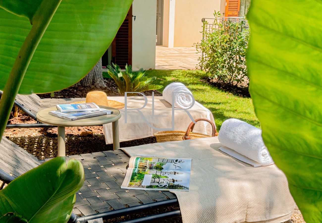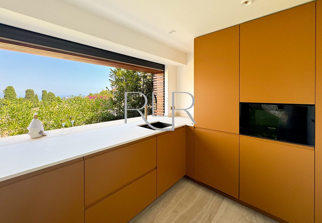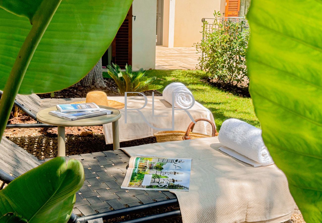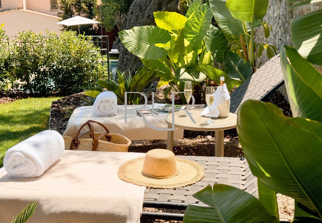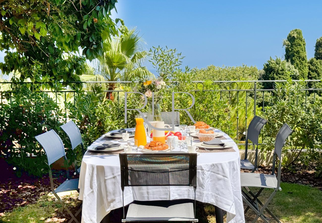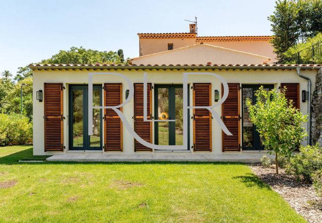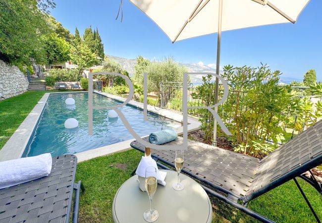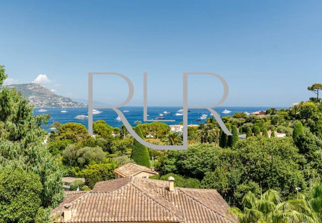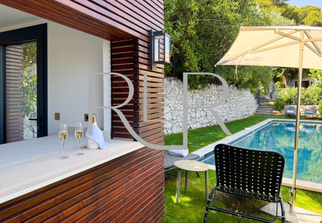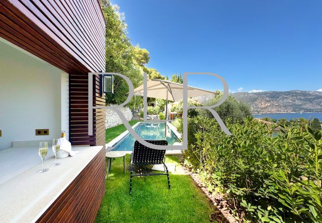- occupants 8
-
4 Double beds
4 - 4 Bedrooms 4
-
4 Bathrooms with shower
4 - 190 m² 190 m²
- Wi-Fi Wi-Fi
Villa Azul
Saint-Jean-Cap-Ferrat - Villa
Availability and prices
Accommodation
Description
Villa Azul is a beautifully appointed residence offering 190 m² of living space, spread over three levels, with an independent guest annex and stunning Mediterranean views.
The ground floor features a welcoming entrance hall, a fully equipped kitchen, an elegant dining area, and a spacious living room. Large windows open onto a terrace, while a guest WC, central staircase, and elevator connect all floors seamlessly.
On the first floor, the villa offers a refined master bedroom complete with dressing room, ensuite bathroom with toilet, two private terraces, and a hallway linking all spaces via the main staircase and elevator.
The lower level includes two comfortable guest bedrooms, each with its own dressing room and ensuite bathroom. A large additional dressing room, guest WC, laundry area, and technical room complete this floor, offering functionality and convenience.
An independent annex provides additional accommodation with a bedroom, dressing room, bathroom, kitchenette with sink, and a private terrace—ideal for guests or staff.
Surrounded by a lush Mediterranean garden, the villa boasts a heated swimming pool with a stylish pool house, including a bar and WC, and a two-car garage, ensuring comfort and privacy in an exclusive coastal setting.
Villa Azul offers the perfect blend of elegance, discretion, and Riviera lifestyle in one of the Côte d’Azur’s most prestigious addresses.
The ground floor features a welcoming entrance hall, a fully equipped kitchen, an elegant dining area, and a spacious living room. Large windows open onto a terrace, while a guest WC, central staircase, and elevator connect all floors seamlessly.
On the first floor, the villa offers a refined master bedroom complete with dressing room, ensuite bathroom with toilet, two private terraces, and a hallway linking all spaces via the main staircase and elevator.
The lower level includes two comfortable guest bedrooms, each with its own dressing room and ensuite bathroom. A large additional dressing room, guest WC, laundry area, and technical room complete this floor, offering functionality and convenience.
An independent annex provides additional accommodation with a bedroom, dressing room, bathroom, kitchenette with sink, and a private terrace—ideal for guests or staff.
Surrounded by a lush Mediterranean garden, the villa boasts a heated swimming pool with a stylish pool house, including a bar and WC, and a two-car garage, ensuring comfort and privacy in an exclusive coastal setting.
Villa Azul offers the perfect blend of elegance, discretion, and Riviera lifestyle in one of the Côte d’Azur’s most prestigious addresses.
Special features
Air-Conditioned
Swimming pool
Internet
Garage
Bedroom(s)
4 Double beds
Bathroom(s)
4 Bathrooms with shower
General
Internet
Internet
Wi-Fi
190 m² Property
Air-Conditioned
Private Swimming pool
Garage
Not supplied
Towels
Optional services
Air conditioning: Included
Bed linen: € 80.00 / person
Internet Access: Included
Your schedule
Check-in from 16:00 to 20:00 Every day
Check-outBefore 10:00
Comments
- No pets allowed
Availability calendar
| November - 2025 | ||||||
| Mon | Tue | Wed | Thur | Fri | Sat | Sun |
| 1 | 2 | |||||
| 3 | 4 | 5 | 6 | 7 | 8 | 9 |
| 10 | 11 | 12 | 13 | 14 | 15 | 16 |
| 17 | 18 | 19 | 20 | 21 | 22 | 23 |
| 24 | 25 | 26 | 27 | 28 | 29 | 30 |
| December - 2025 | ||||||
| Mon | Tue | Wed | Thur | Fri | Sat | Sun |
| 1 | 2 | 3 | 4 | 5 | 6 | 7 |
| 8 | 9 | 10 | 11 | 12 | 13 | 14 |
| 15 | 16 | 17 | 18 | 19 | 20 | 21 |
| 22 | 23 | 24 | 25 | 26 | 27 | 28 |
| 29 | 30 | 31 | ||||
| January - 2026 | ||||||
| Mon | Tue | Wed | Thur | Fri | Sat | Sun |
| 1 | 2 | 3 | 4 | |||
| 5 | 6 | 7 | 8 | 9 | 10 | 11 |
| 12 | 13 | 14 | 15 | 16 | 17 | 18 |
| 19 | 20 | 21 | 22 | 23 | 24 | 25 |
| 26 | 27 | 28 | 29 | 30 | 31 | |
| February - 2026 | ||||||
| Mon | Tue | Wed | Thur | Fri | Sat | Sun |
| 1 | ||||||
| 2 | 3 | 4 | 5 | 6 | 7 | 8 |
| 9 | 10 | 11 | 12 | 13 | 14 | 15 |
| 16 | 17 | 18 | 19 | 20 | 21 | 22 |
| 23 | 24 | 25 | 26 | 27 | 28 | |
| March - 2026 | ||||||
| Mon | Tue | Wed | Thur | Fri | Sat | Sun |
| 1 | ||||||
| 2 | 3 | 4 | 5 | 6 | 7 | 8 |
| 9 | 10 | 11 | 12 | 13 | 14 | 15 |
| 16 | 17 | 18 | 19 | 20 | 21 | 22 |
| 23 | 24 | 25 | 26 | 27 | 28 | 29 |
| 30 | 31 | |||||
| April - 2026 | ||||||
| Mon | Tue | Wed | Thur | Fri | Sat | Sun |
| 1 | 2 | 3 | 4 | 5 | ||
| 6 | 7 | 8 | 9 | 10 | 11 | 12 |
| 13 | 14 | 15 | 16 | 17 | 18 | 19 |
| 20 | 21 | 22 | 23 | 24 | 25 | 26 |
| 27 | 28 | 29 | 30 | |||
Price lists
| DatesPrice per week (TAX included) | |
|---|---|
| 01/10/2025 · 30/04/2026 |
€ 10,000 |
| 01/05/2026 · 30/06/2026 |
€ 15,000 |
| 01/07/2026 · 31/08/2026 |
€ 20,000 |
| 01/09/2026 · 30/09/2026 |
€ 15,000 |
Map and distances
Similar properties
-
Experience the epitome of luxury living with Villa Diamond, where every detail has been meticulously curated for an unforgettable stay.
Villa Diamond is a a luxurious retreat nestled in a private garden on the hotel grounds. This opulent villa, designed by architect Luc Svetchine and featuring interiors by Sybille de Margerie, offers unparalleled comfort and style with 419 sqm on interior space. The Villa boasts three king beds, three bathrooms, and a range of amenities, including a walk-in closet, wine cellar, and a home cinema.
For additional space and privacy, Villa Diamond includes a two-bedroom Pavilion with two king beds, two bathrooms, and its own fully equipped kitchen and media room. The villa's unique features extend to a 16-meter private pool, an outdoor kitchen, and a 3,000 m2 private garden, providing both garden and sea views.
Indulge in special services and amenities, such as a private fitness center with Technogym equipment, a sauna, and a hammam. Enjoy the convenience of a Dyson hair dryer, Bose Bluetooth speakers with induction chargers, and a personal attendant service. Villa Diamond also offers a golf cart service for easy access to hotel facilities, electric bikes, and chargers, as well as electrical chargers for cars.
Did you know that we offer a host of additional services to compliment your villa rental?
Extra / Daily cleaning
Airport Transfer
Car and Driver services
Concierge support
Private Chef
Hostess / butler
Yacht Charters
Event Planning
Security staff
Babysitting staff
Baby equipment rental
If you need anything else – let your dedicated rentals contact know and we will take care of it for you! -
Rent this stunning villa walking distance to the sea and the village of Cap Ferrat
This property features 4 beautiful ensuite bedrooms, an open concept living room with a fully equipped kitchen and dining table, a spacious terrace with gorgeous sea views, a study/screening room and a swimming pool on the rooftop deck of the house.
Main entrance level
Open concept living room with kitchen with dining table.
Terrace with lounge
First floor
Bedroom 1 with a double bed and an ensuite bathroom.
Bedroom 2 with a double bed and an ensuite bathroom.
Lower Level
Bedroom 3 with a double bed and an ensuite bathroom.
Bedroom 4 with a double bed and a separated bathroom.
Study/Screening room
Rooftop Deck
Swimming pool
Did you know that we also offer a host of additional services to compliment your villa rental?
Extra / Daily cleaning
Private chef / hostess and butlers
Airport Transfer
Car and Driver services
Concierge support
Event planning
Yacht Charters
Security staff
Babysitting staff
Baby equipment rental
If you need anything else – let your dedicated rentals contact know and we will take care of it for you!

